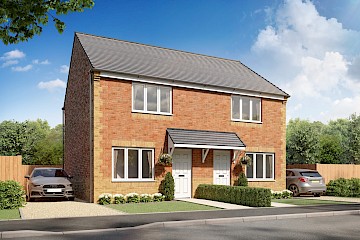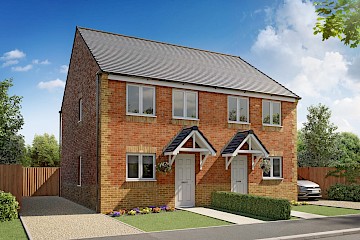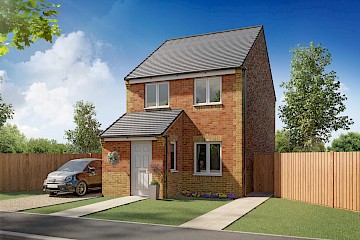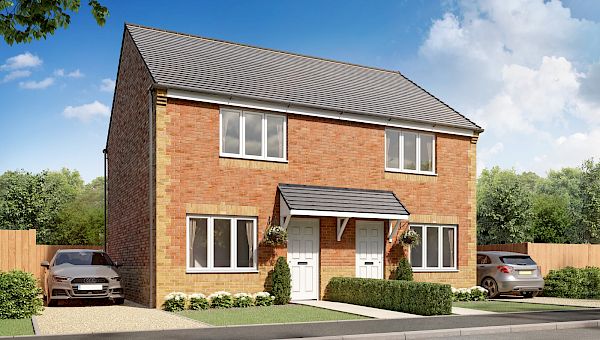
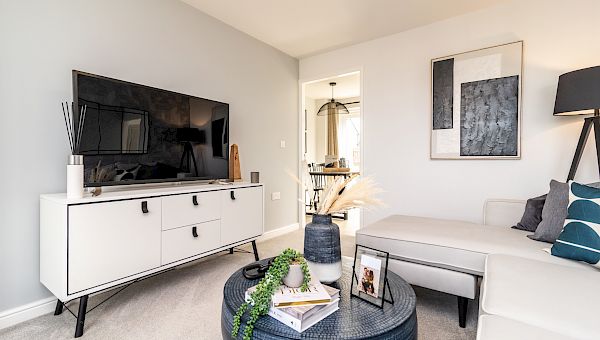
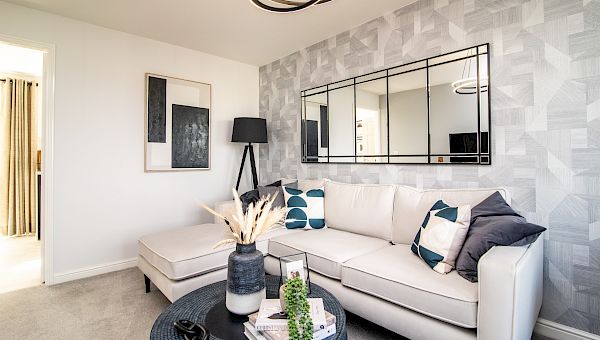
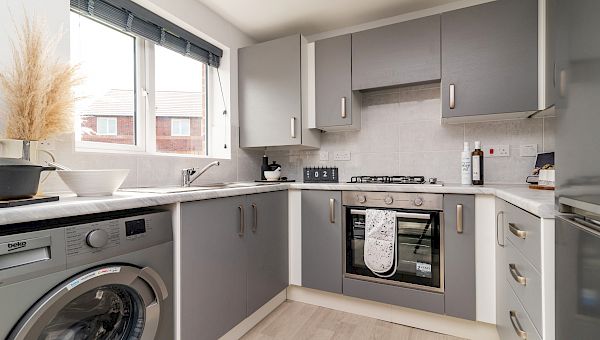
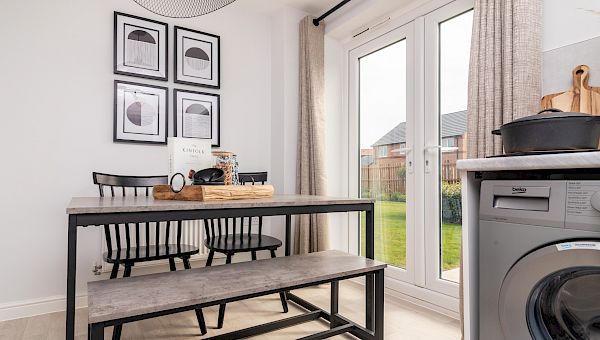
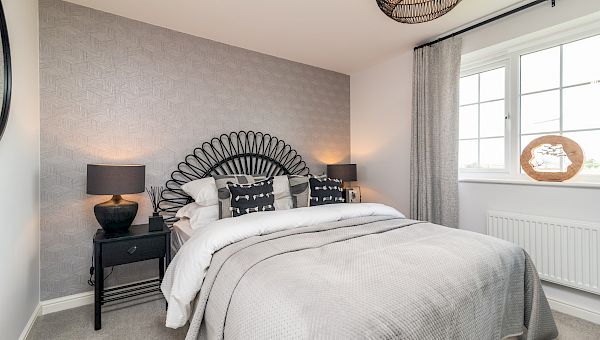
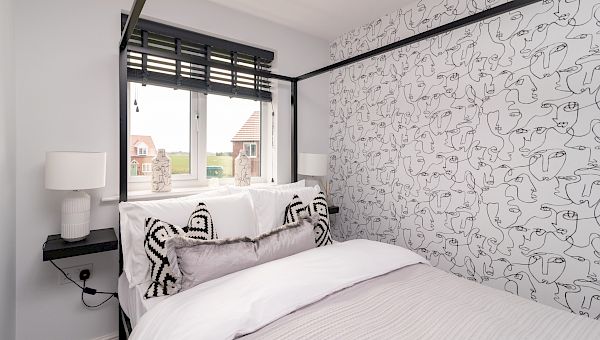
Plot 112, Cork
at Spring Mill
- 2 bedroom semi-detached home
- Driveway
- 1 Bathroom
- 2 Bedrooms
- Freehold
Available for £194,995
New release
Our sales centre and show homes are open seven days a week from 10am to 5pm.
Contact sales team
01706 391 662- Can't see what you're looking for? Call us or enquire today and our Sales Executives will be in touch to help you find your perfect home.
- Please note, this development will be closed on the following days:
Tuesday 24th - Thursday 26th December
Sunday 29th - Tuesday 31st December
- Council Tax Band TBC
- EPC Rating TBC
The Cork benefits from a bright and well designed living room that leads into a contemporary kitchen-diner with French doors leading out to the rear garden. A handy cloakroom completes the downstairs space. Upstairs you'll find two generously sized bedrooms and a family bathroom.
Images, dimensions, and layouts are indicative only and may include optional upgrades, subject to availability and at additional cost. Please check with our sales team for more information.
Key features
- Semi-detached
- Front and rear gardens
- Downstairs WC
- Wide range of options and 100+ kitchen combinations available, dependent on build stage
- 10-Year NHBC Warranty and Insurance
- 2-Year Gleeson Warranty
- Registered with NHQB
Take a look around
Floor Plans
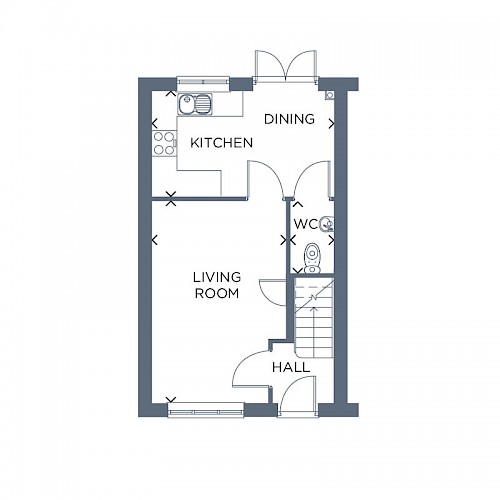
Ground Floor
| Room | Metres | Feet & Inches |
|---|---|---|
| Kitchen / Dining | 4.15 x 2.42 | 13’7” x 7’11” |
| Living Room | 4.64 x 3.07 | 15’3” x 10’1” |
| WC | 1.68 x 0.99 | 5’6” x 3’3” |
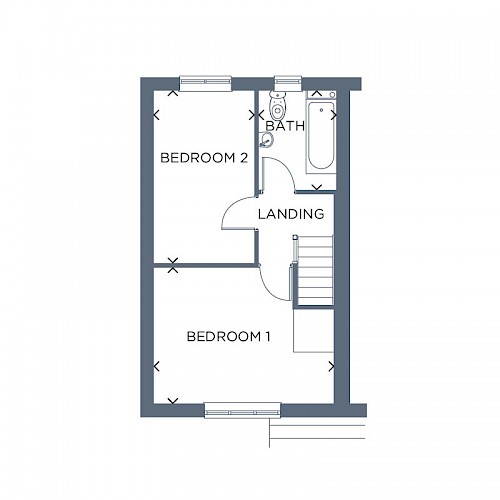
First Floor
| Room | Metres | Feet & Inches |
|---|---|---|
| Bedroom 1 | 4.15 x 3.10 | 13’7” x 10’2” |
| Bedroom 2 | 3.95 x 2.29 | 13’0” x 7’6” |
| Bathroom | 2.26 x 1.77 | 7’5” x 5’10” |
Total liveable area: 60.48m² / 651ft²
Standard specification
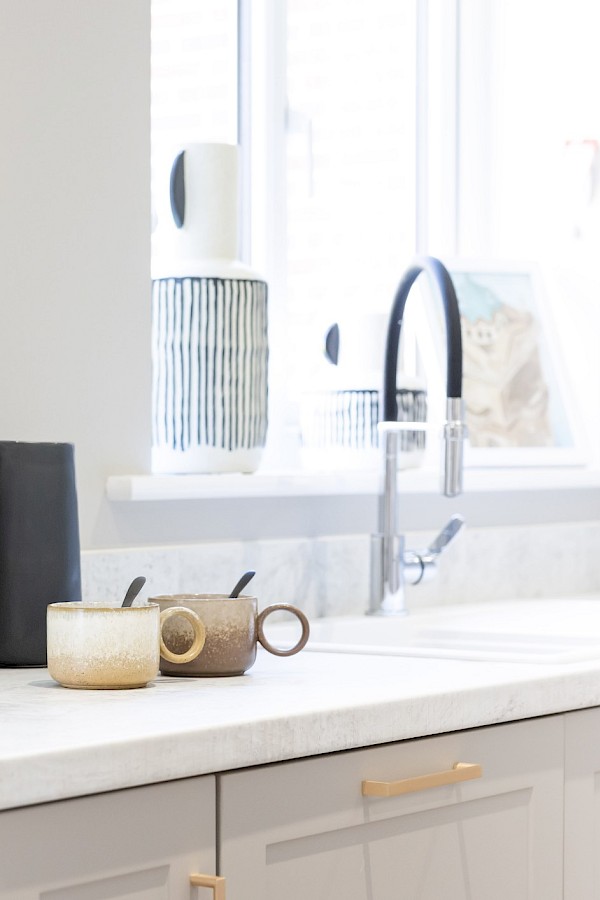
Kitchens
With 100’s of kitchen combinations to choose from you can create a space completely tailored to you. Your kitchen will include a stainless steel single oven and sink, with drainer board and a mixer tap. There will be space provided for a standard size washing machine with cold feed plumbing and a single power point.
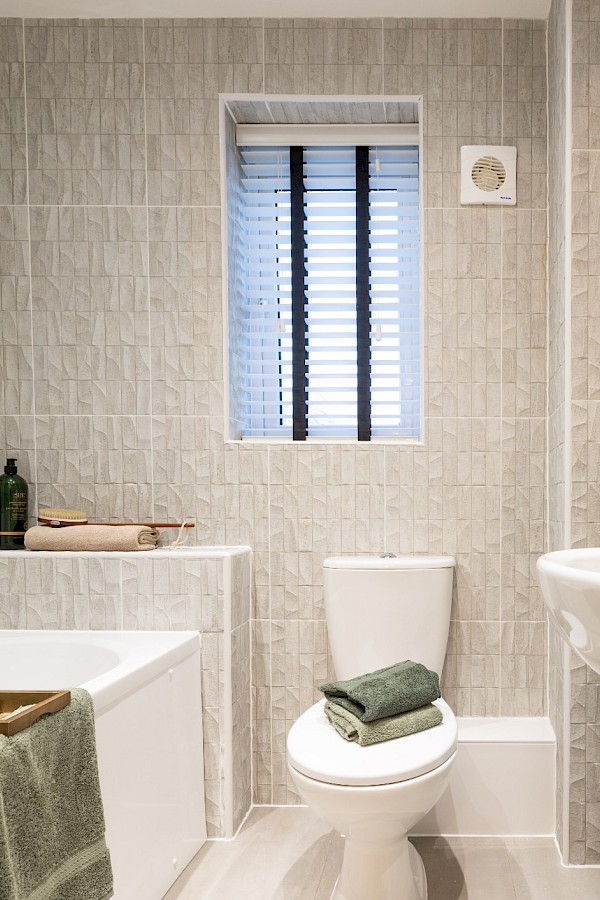
Bathrooms
Your bathroom will come complete with a white Ideal Standard bathroom suite, with pillar taps to the bath and washbasin. Choose between a range of Porcelanosa tiles to finish your bathroom perfectly.
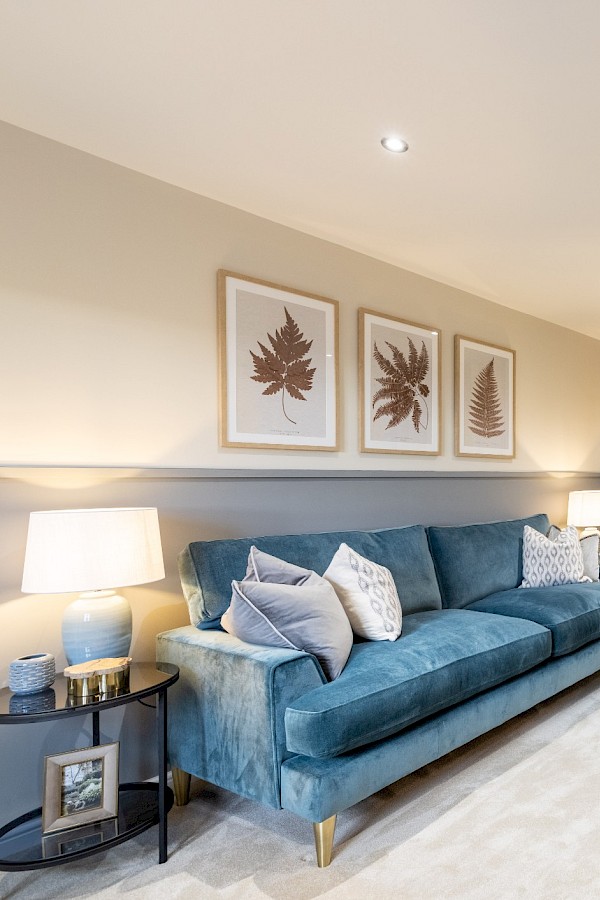
Fixtures & fittings
Your home will come finished with a consumer unit, sockets and switches all included and fit to NHBC standards. Energy saving lightbulbs will be provided where required.
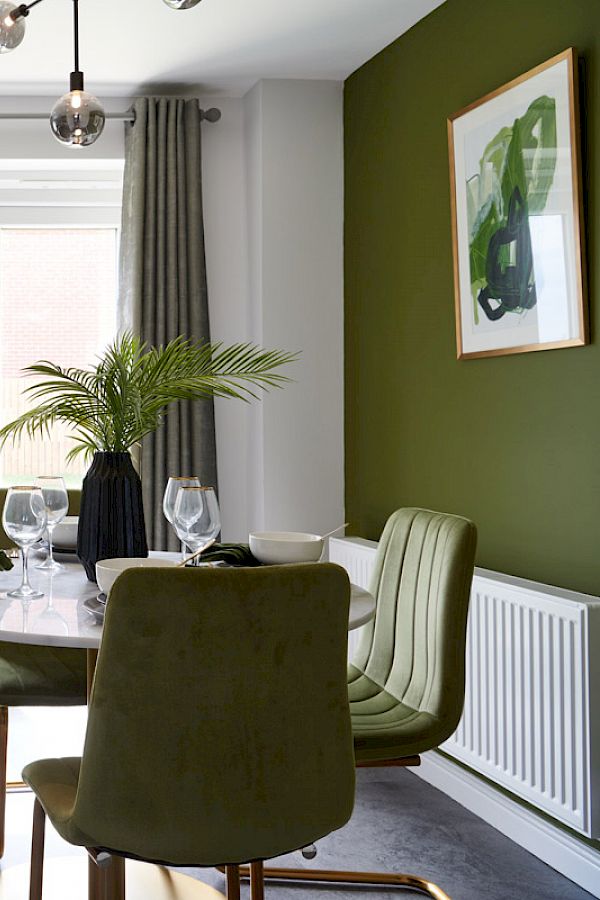
Heating
Each home comes complete with a brand new, high efficiency combination boiler and central heating system.

Exterior
All of our homes feature a turfed front garden and a private garden to the rear, with fencing and turf available as optional extras. Speak to your Sales Executive for more information on development specific specification.
Community

Transport
A regular bus service serves the community, with the nearest bus stop located opposite the development. The service links the development to Whitworth and the nearby towns of Rochdale and Rawtenstall. The nearest train station is located in Rochdale (approximately a 20 minute drive from the development), providing regular services to Oldham, Manchester, Leeds and beyond. Spring Mill is close to all major road networks, including the M62, M65 and M66 motorways.

Schools
Spring Mill is served by a number of nurseries and schools. The nearest primary school - St Bartholomew's Church of England Primary School - is less than a 10 minute walk away, with Tonacliffe Primary School and Our Lady & St Anselm's Roman Catholic Primary School both within two miles of the development. Secondary education is provided by Whitworth Community High School, located half a mile (or a 10 minute walk) from Spring Mill.

Amenities
Whitworth Medical Centre is less than a mile from the development, with the nearest hospital - Rochdale Infirmary - just over a ten minute drive away. Whitworth Dental Care is also located nearby. Whitworth itself boasts a community library, a Tesco Express, Co-op, pharmacy and takeaway restaurants, including a Fish and Chip shop. Larger supermarkets are located in nearby Rochdale.

Leisure
Whitworth boasts a number of pubs and restaurants, all within walking distance of Spring Mill. The town's leisure centre - less than a 10 minute drive away - offers a large swimming pool, kids splash pool and state-of-the-art gym. The Whitworth Water Ski Academy and Lobden Golf Club are both less than a 10 minute drive from the development. Nearby Rochdale provides fun for all the family, including a cinema, bowling, rollerskating, indoor crazy golf, go karting and indoor soft play centres. Lovers of the great outdoors with enjoy exploring the nearby Spring Mill Reservoir, as well as country walks in and around the scenic Pennines.
How much could you spend on a new home?

Find somewhere to call your own
- Visit our sales centre
- Spring Mill, Eastgate, Whitworth, Rochdale, OL12 8US
Contact sales team
01706 391 662Our sales centre and show homes are open seven days a week from 10am to 5pm.
- Can't see what you're looking for? Call us or enquire today and our Sales Executives will be in touch to help you find your perfect home.
- Please note, this development will be closed on the following days:
Tuesday 24th - Thursday 26th December
Sunday 29th - Tuesday 31st December
Let us know what you are interested in so that we can keep in touch.
Please be as specific as possible to ensure your enquiry can be answered accurately.
* Fields are mandatory
Enquire Now
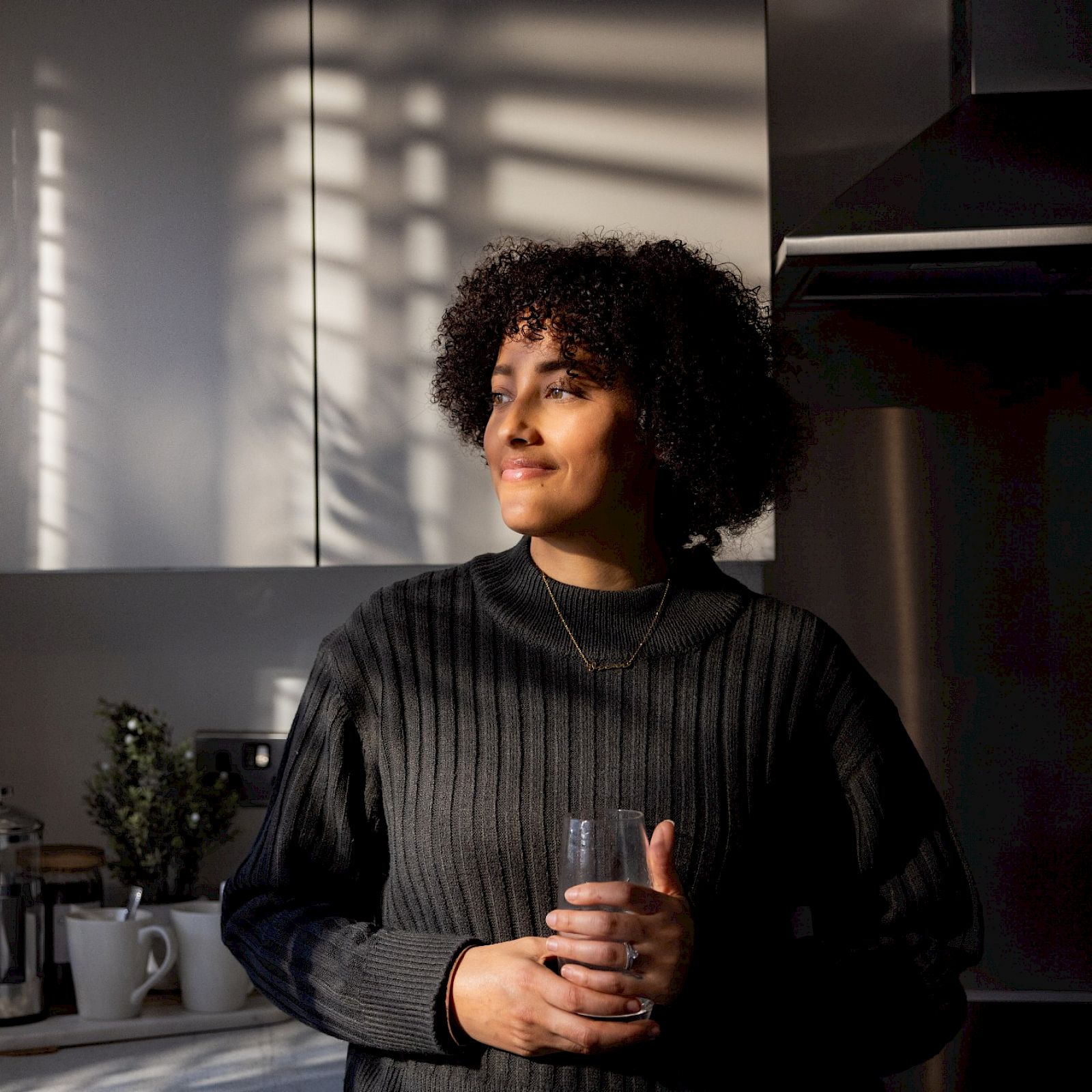
We look forward to meeting you!
Enter your information below to request an appointment for plot 112 at Spring Mill and we will get back to you as soon as possible to confirm.
* Fields are mandatory
Request an Appointment
Plot 112 at Spring Mill


